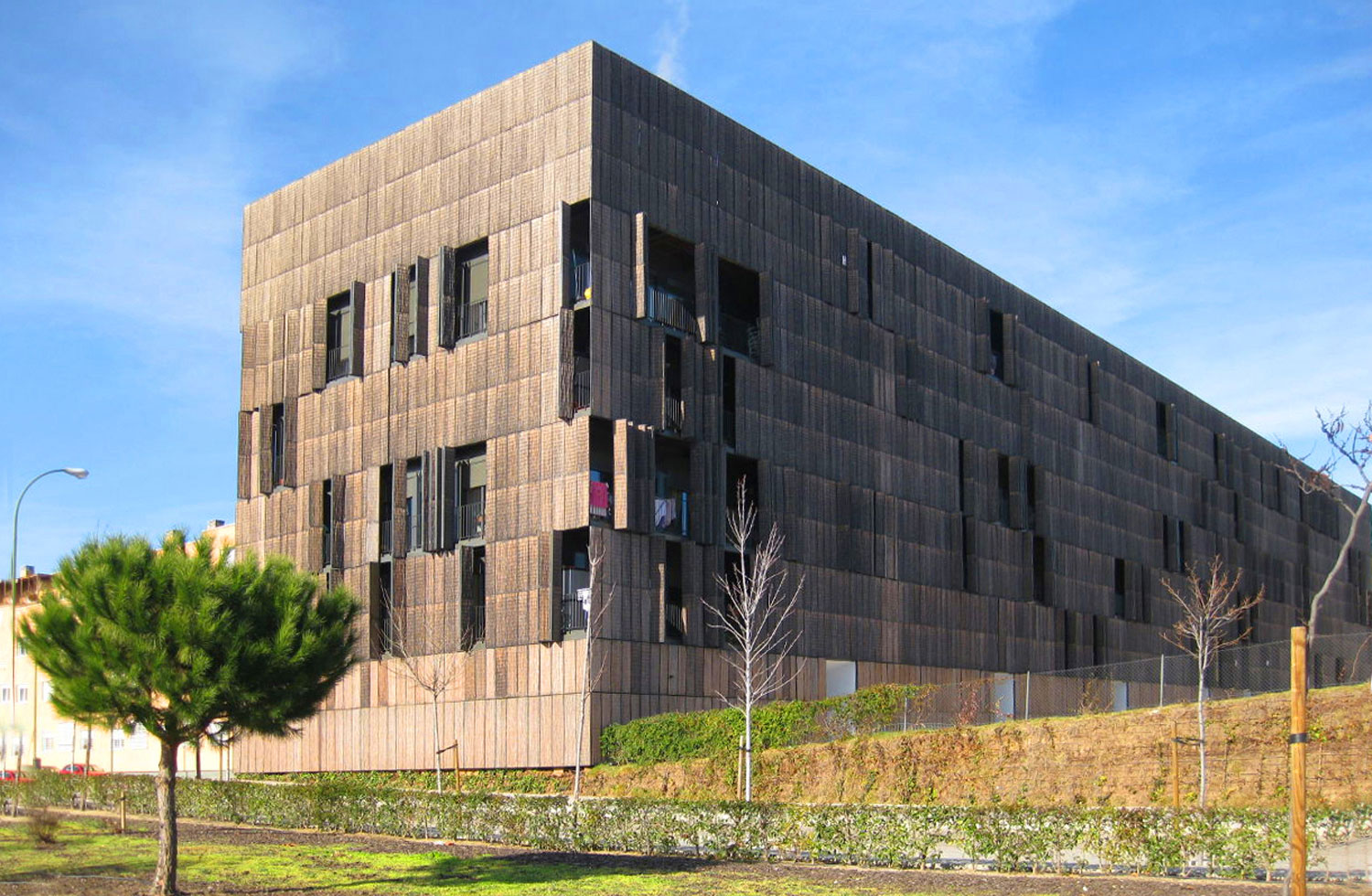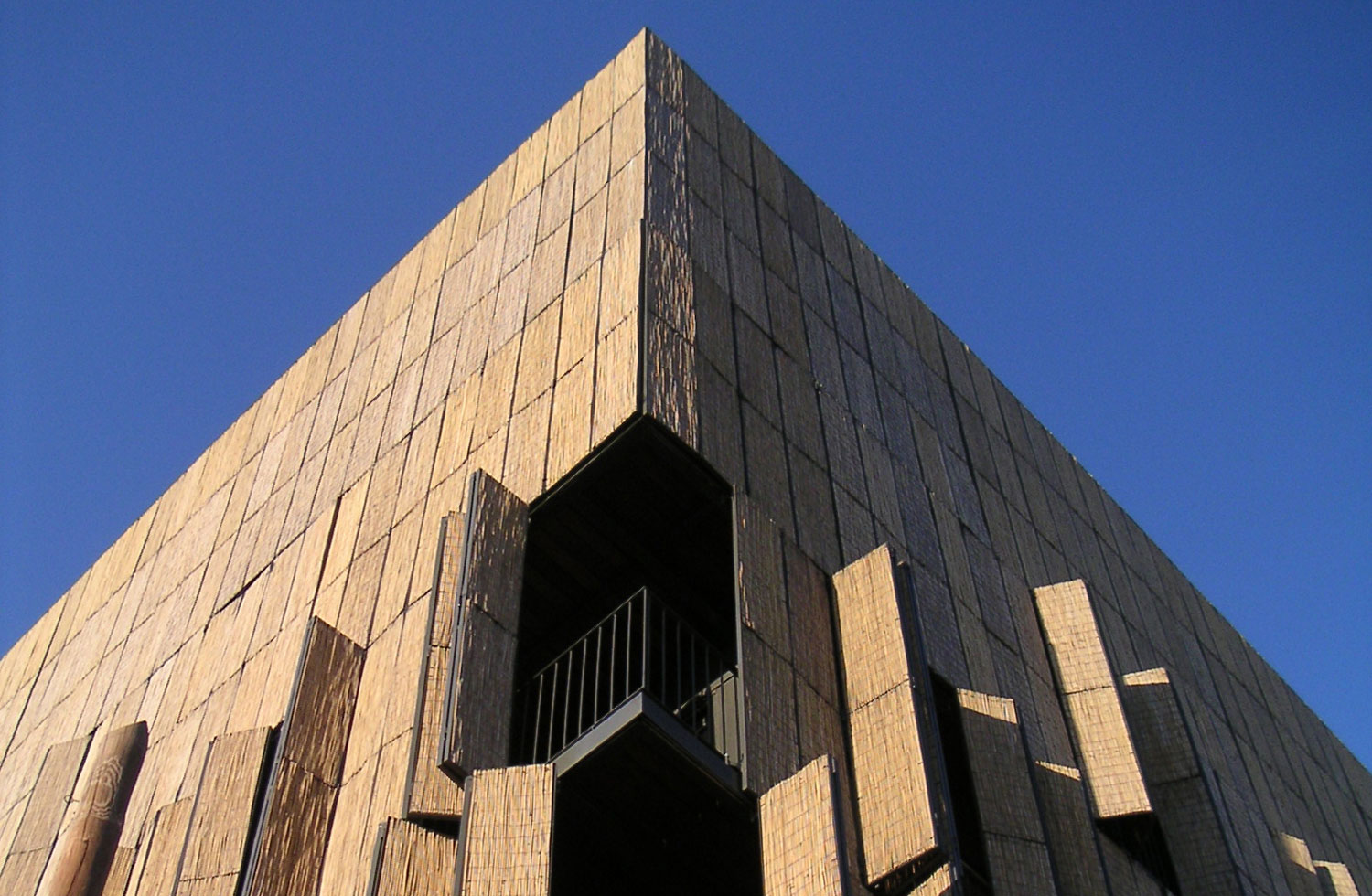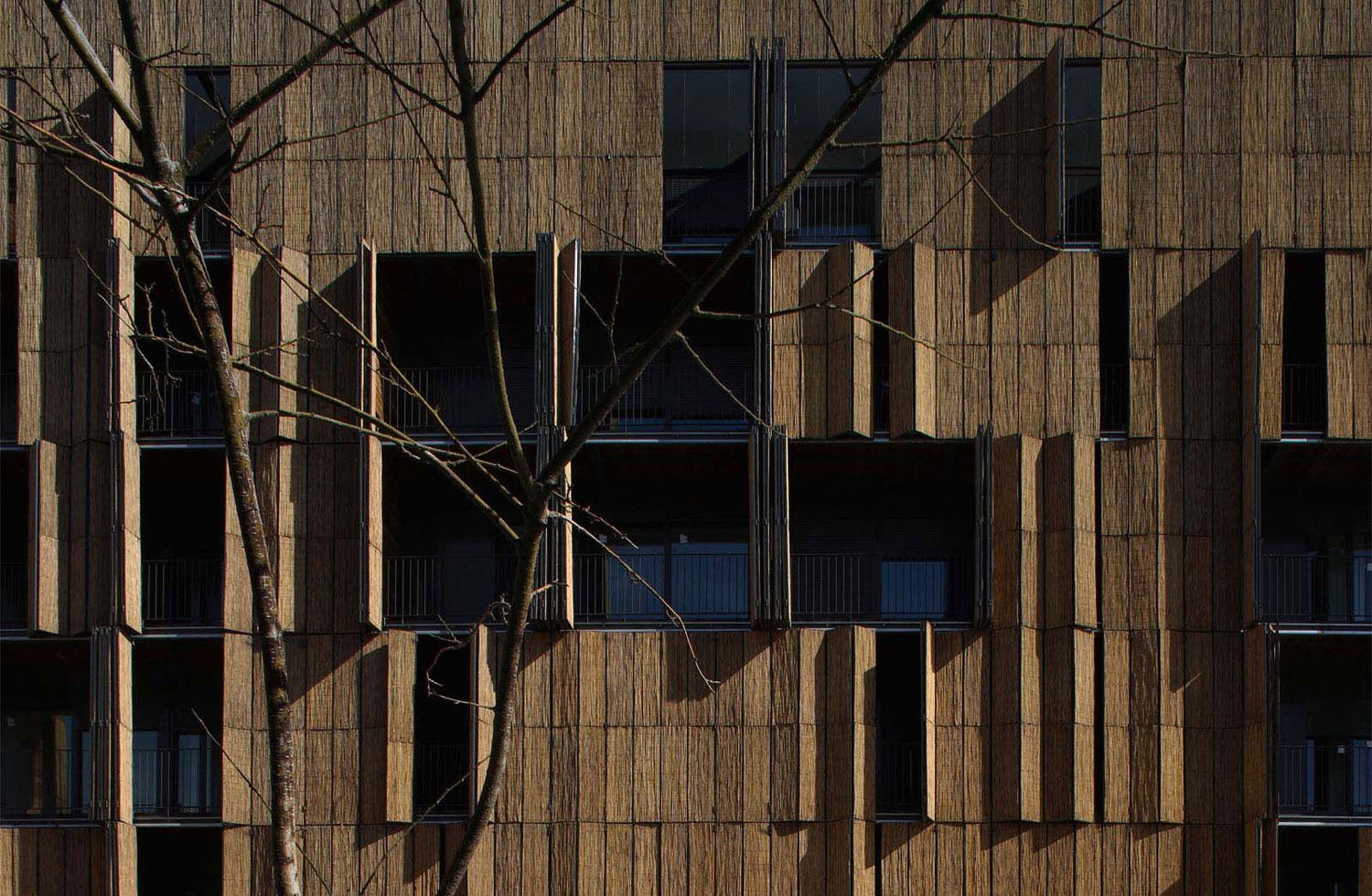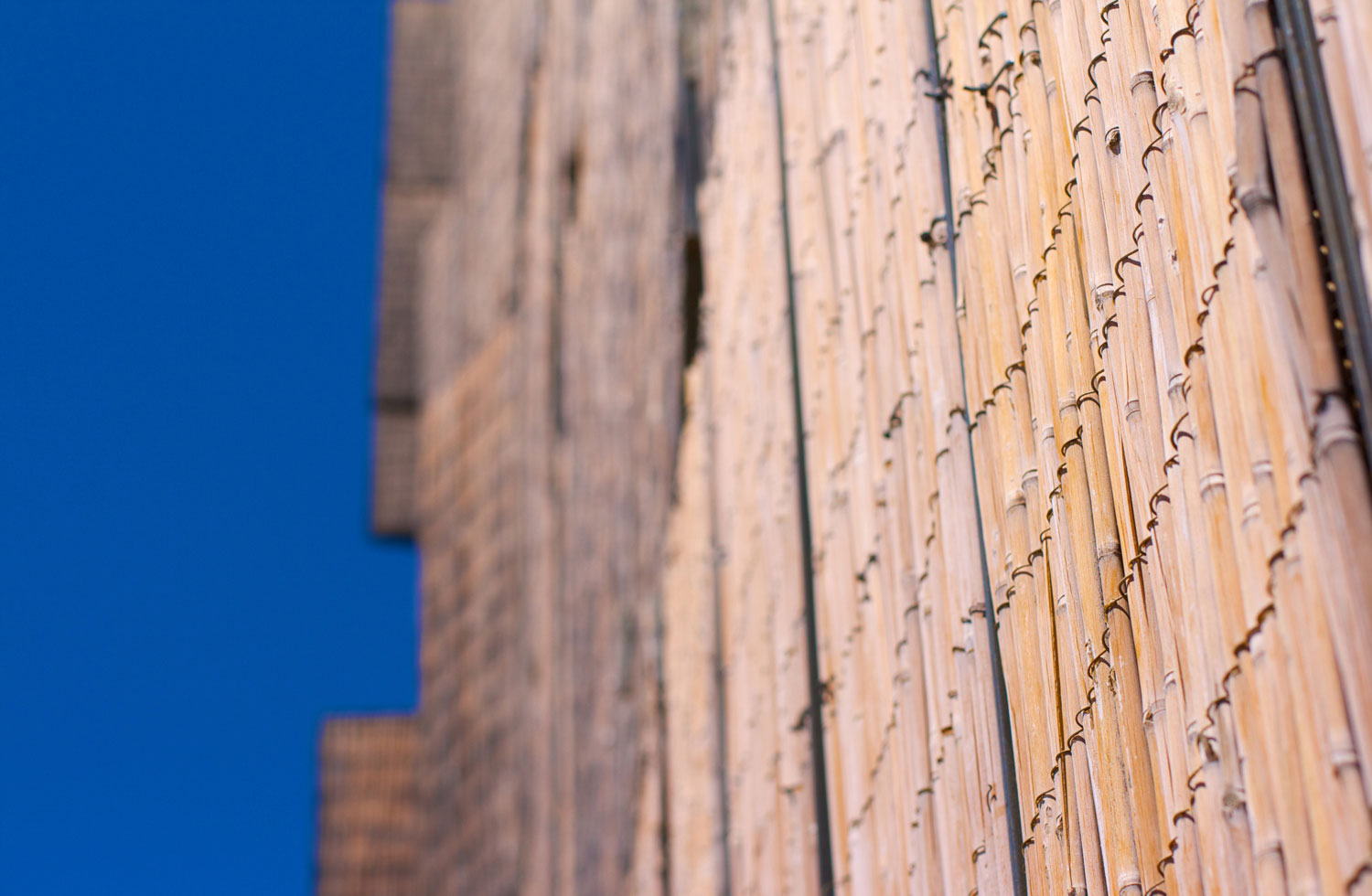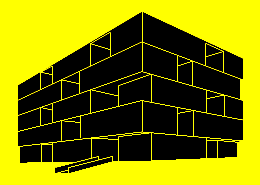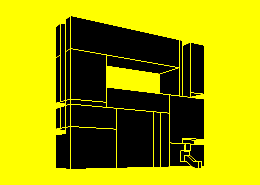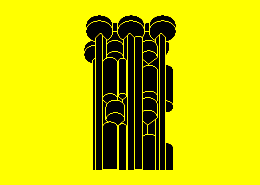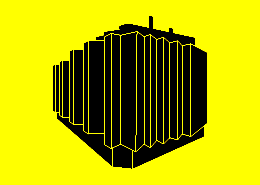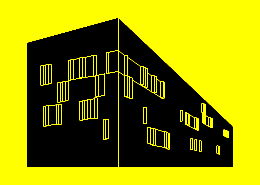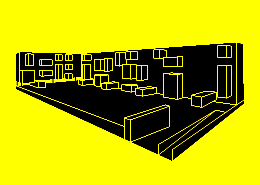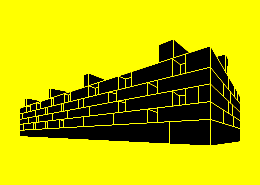Bamboo Housing
by Foreign Office Architects
Bamboo louvres mounted on folding frames cover the façades of the building. The basic parallelogram block contains units of different shapes and sizes which all have a dual east-west orientation as well as access to a private garden on the eastern side. The louvres provide the necessary protection from the blazing summer sun, as well as enhance security and, because they are completely under the control of each unit’s occupants, they also highlight the latter’s spatial independence. (source: MiMOA’s website / Gonzalo Herrero Delicado)
| Location | Calle Clarinetes / Calle de las Trompas 28054 Carabanchel, Madrid |
| Function | Collective housing |
| Completion | 2007 |
| Latitude/Longitude | 40°22’15N / 03°45’50W |
| More info |  |
| Other links | AZPML Farshid Moussavi Architecture ArchDaily |

